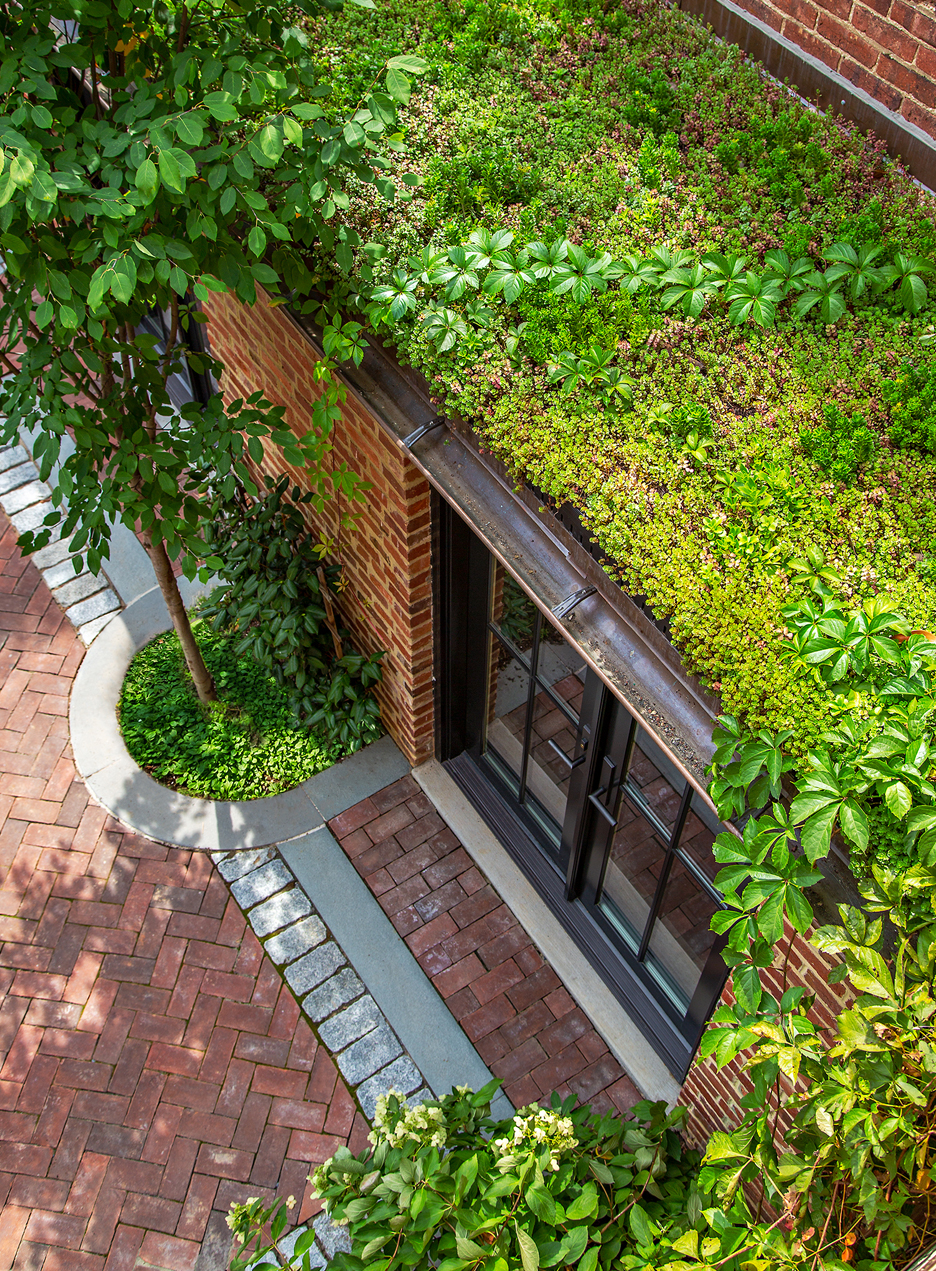living — 2017 — Washington, DC
Capitol Hill Courtyard
From sidewalk to alley, this project is a kaleidoscope of texture, color, and movement.
The heart of the site plan is a courtyard garden. The central landscape is experienced from multiple levels of the main house & carriage house. A single story covered walkway connects the two structures. By layering the planting and hardscape we were able to create a rich focal element that changes throughout the year. Native vine planting, a sedum green roof, a simple recirculating fountain, and perennial, shrub, and tree layers contribute to the overall experience. Contemporary design elements are paired with traditional materials to strike the right balance between old and new.
Photos by Allen Russ





Type
Living
Project Architect
Fowler Architects
Landscape Contractors
Keil Construction, Inc.
Primary Material Palette
bluestone, brick, granite cobbles, ipe, steel, Branch Studio fountain
Time Span
2016 - 2017
Location
Washington, DC (Capitol Hill)
Have a project in mind?
609 H Street NE
Suite 600
Washington, DC 20002
(202) 543-1286
info@moodyarchitecture.com
1318 H Street NE
Washington, DC 20002
(202) 543-1286
info@moodyarchitecture.com
Moody Graham Landscape Architecture
Copyright 2022. All rights reserved.
Moody Graham Landscape Architecture
Copyright 2020. All rights reserved.