working — 2010 — Washington, DC
American Enterprise Institute
Working entirely in DC’s highly-regulated public space, Moody Graham brought rich garden plantings and exceptional hardscape components to a bland urban space.
Using thorough site analysis and inspiration from the historic structure, connectivity was improved while creating places for pause along a busy corridor.
An exedra bench near the building’s entrance serves as the main feature of the landscape design. Hand-carved from granite, the bench is a show-stopping component of monumental proportions and anchors the design visually. Granite curbs, signs, and settes round out the hardscape.
Flanking the front stair, plants expand the building entrance. Alignment of trees with the building’s fenestrations bring health benefits without blocking critical views. The City’s requirement for maximizing pervious space is achieved through a diverse plant palette that embraces year-round interest. The garden embraces both the scale of the building as well as that of the pedestrian.
Photos by Allen Russ








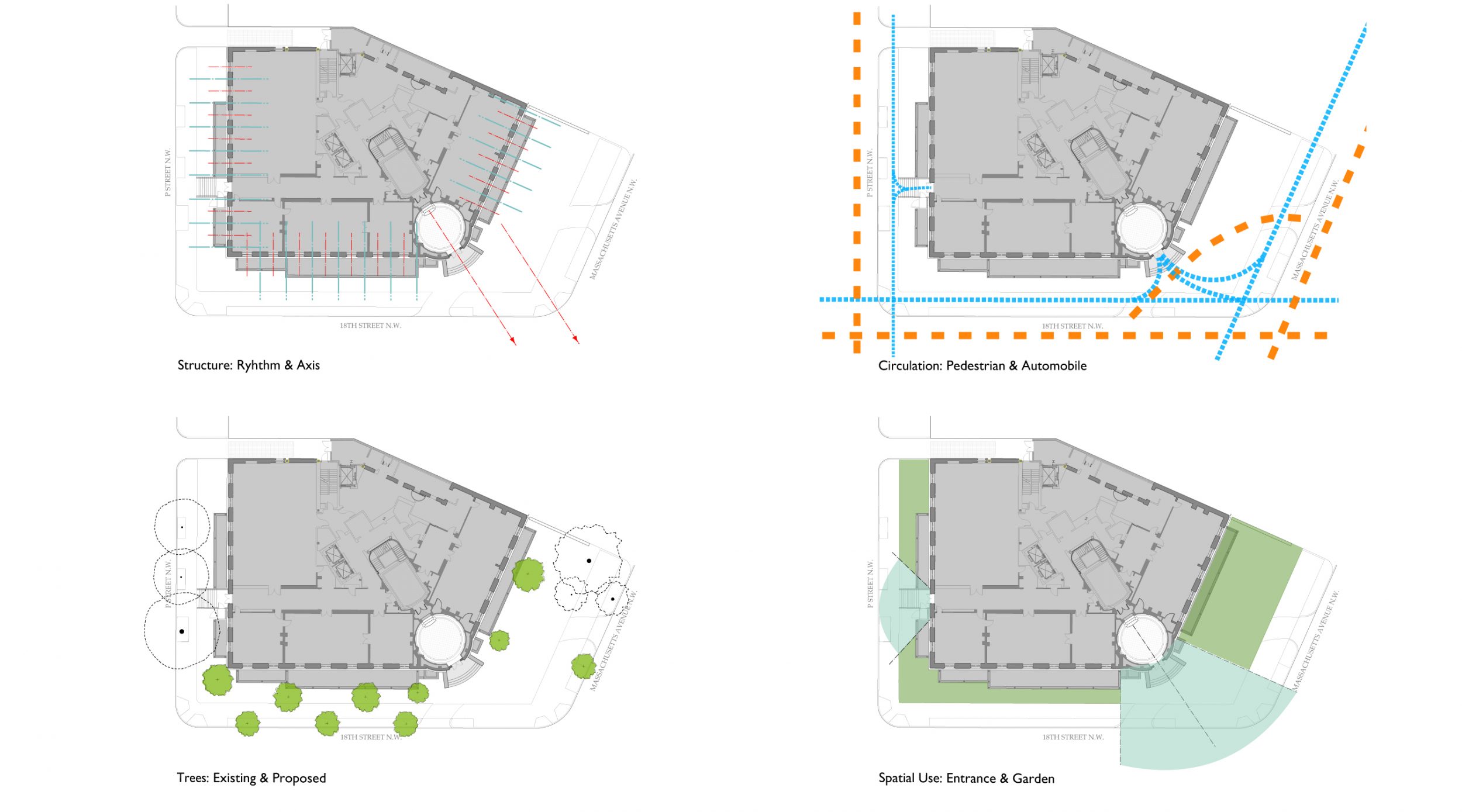
Site Analysis Diagram
Hey there, this is the default text for a new paragraph. Feel free to edit this paragraph by clicking on the yellow edit icon. After you are done just click on the yellow checkmark button on the top right. Have Fun!

West Elevation Planting Design Studies - Planting was designed for four-season interest and relation to the façade
Exedra Bench
The exedra bench creates a moment of pause, carrying the scrollwork detailing of the building into the landscape, giving all outdoor elements a unified feel.
The placement and size of it serves to maximize the vantage point of street life while also preserving garden space.
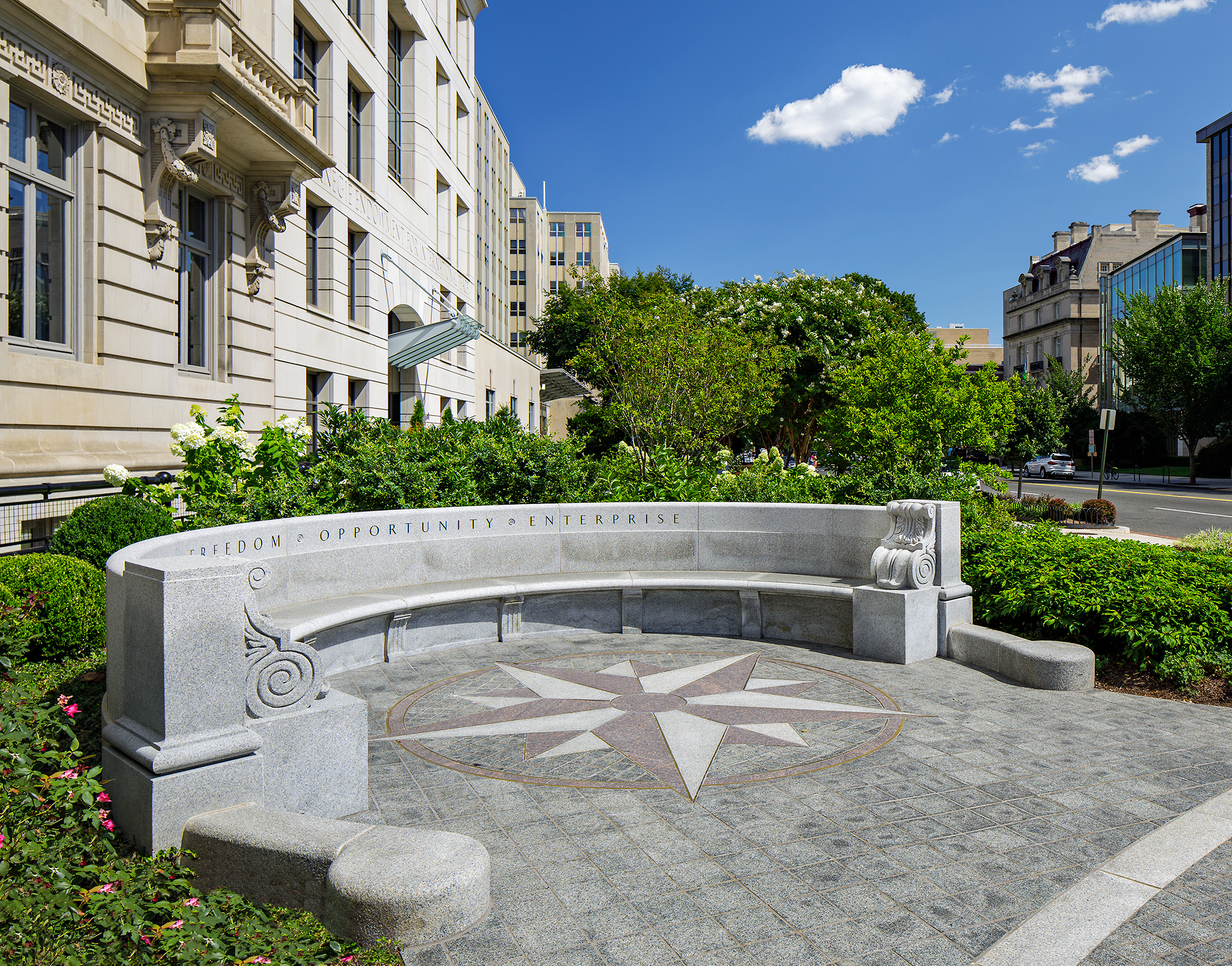
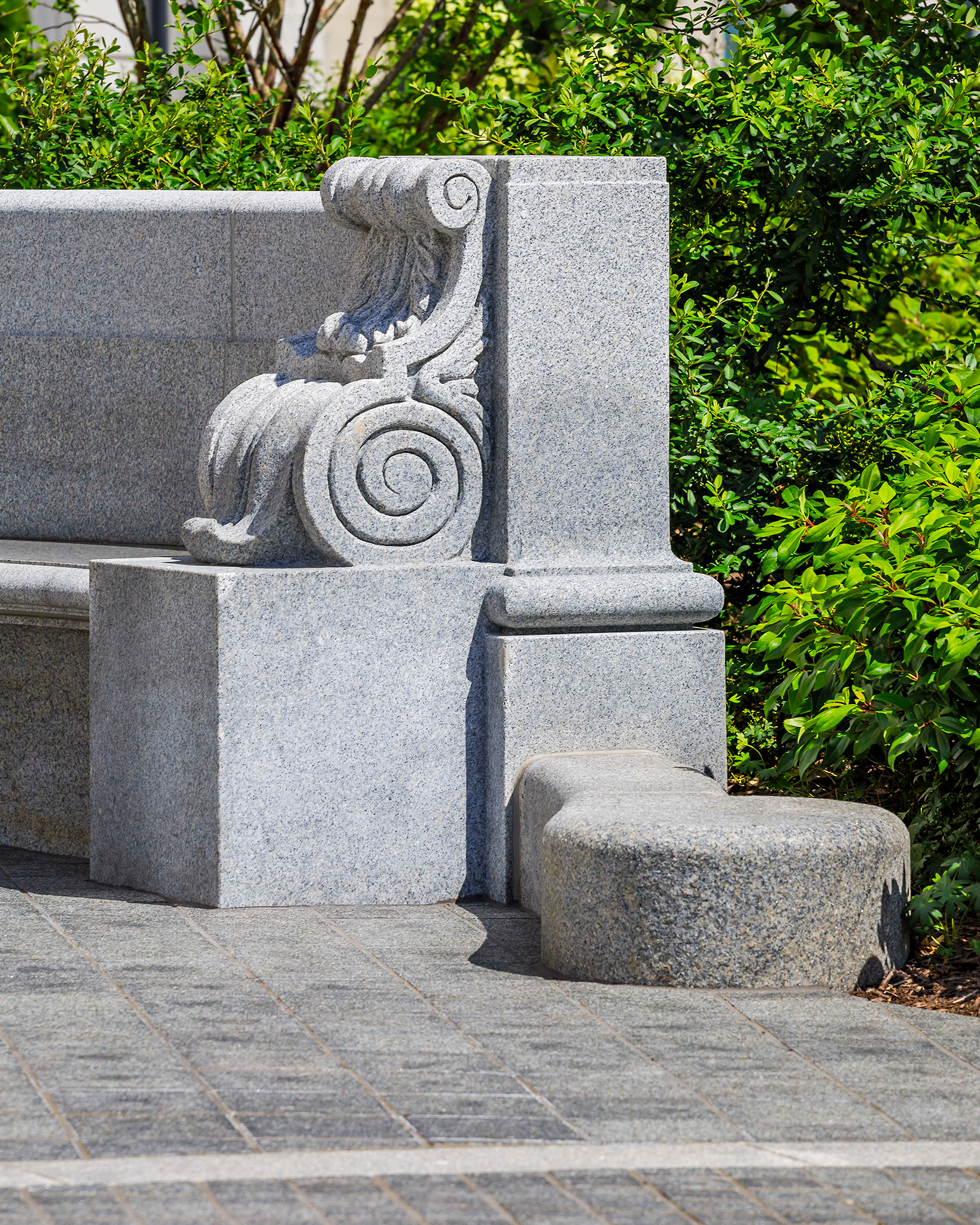
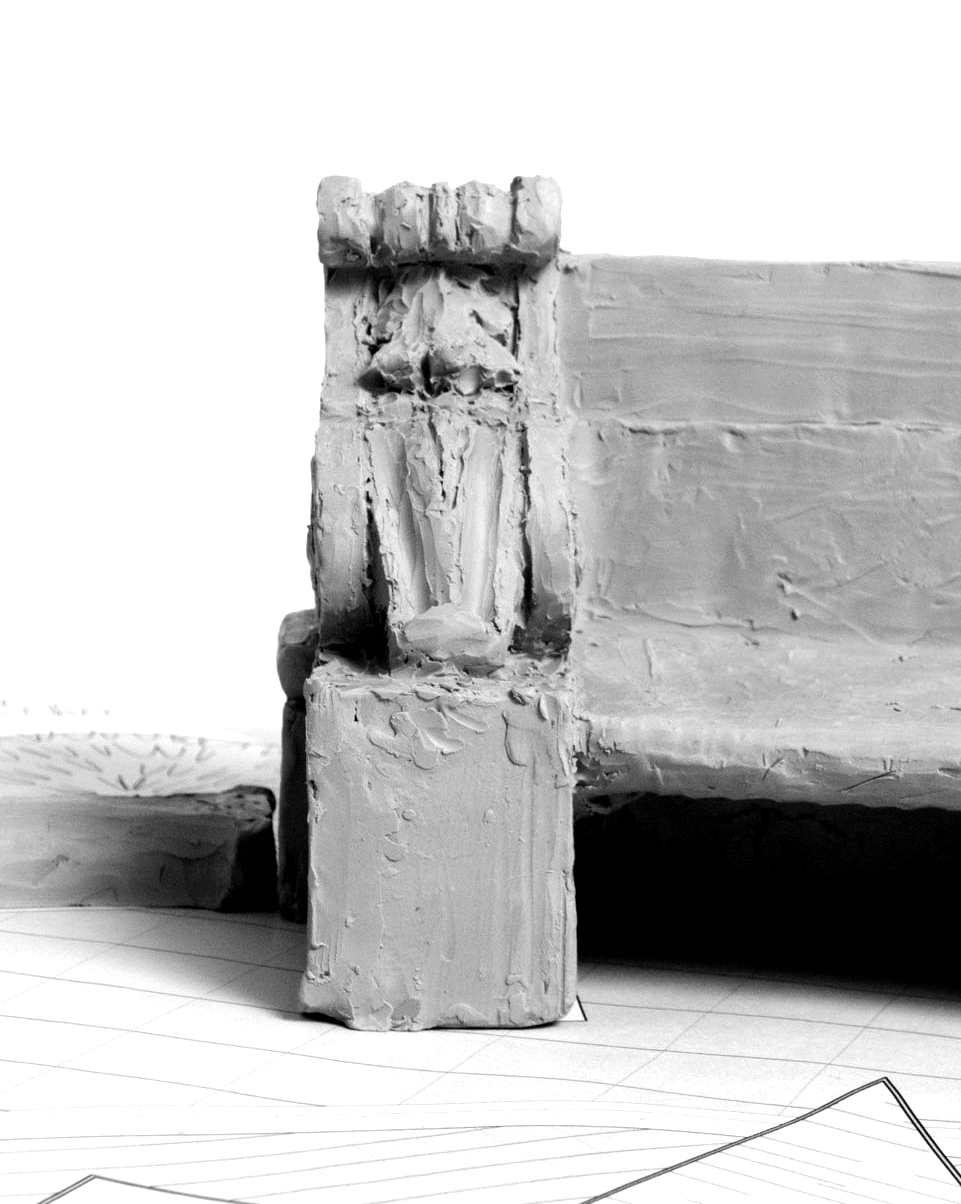

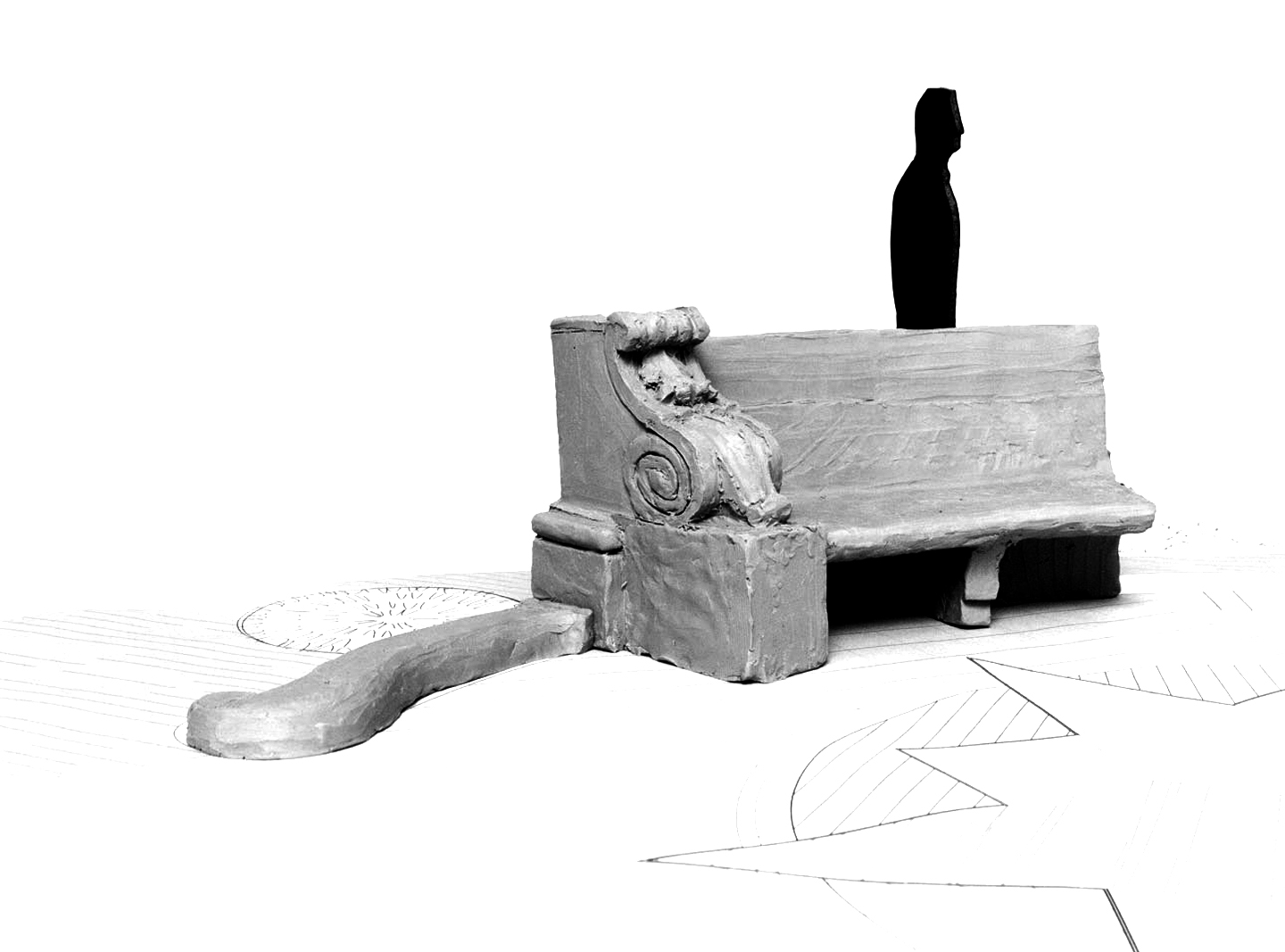
Exedra Bench Clay Model
Type
Working
Project Team
Architect: Hartman-Cox, Structural: Robers Silman Assoc., MEP: Affiliated Engineers, Civil: Bowman Consulting
Landscape Contractors
General Contractor: Grunley
Stone Contractor: Lorton Stone
Square Footage
0.30 Acres
Time Span
2013 - 2016
Location
Washington, DC
Have a project in mind?
609 H Street NE
Suite 600
Washington, DC 20002
(202) 543-1286
info@moodyarchitecture.com
1318 H Street NE
Washington, DC 20002
(202) 543-1286
info@moodyarchitecture.com
Moody Graham Landscape Architecture
Copyright 2022. All rights reserved.
Moody Graham Landscape Architecture
Copyright 2020. All rights reserved.